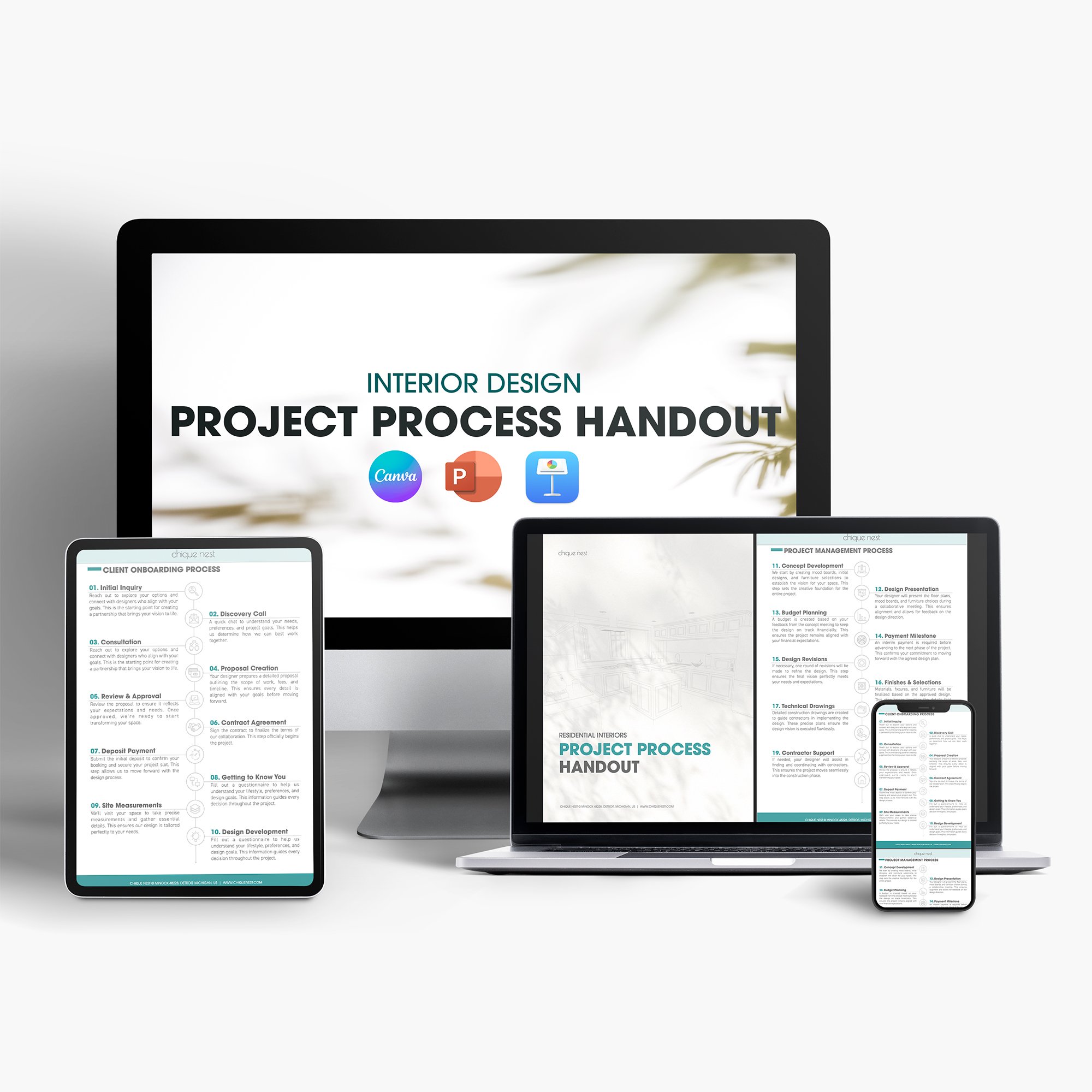Schematic Interior Design: The Foundation of a Successful Space
Schematic interior design is a foundational stage in the design process where initial concepts for a space take shape. This phase involves translating a client’s vision and functional requirements into a preliminary design that outlines the layout, flow, and spatial relationships within the space. Let’s explore the essential components, steps, and tools involved in this critical phase of interior design.
What Is Schematic Interior Design?
Schematic interior design is the initial phase of a project where designers create rough sketches, diagrams, and layouts to establish the overall design concept. This phase serves as the creative bridge between the client’s goals and the physical realization of the space. Key aspects include:
• Collaboration with Clients: Designers identify the project’s goals, functionality, and aesthetic preferences.
• Preliminary Concepts: Rough sketches or blueprints provide a starting point for visualizing the space.
• Focus on Feasibility: Designers evaluate elements like lighting, acoustics, and materials to ensure the design is both functional and appealing.
Key Elements of Schematic Interior Design
1. Plans and Elevations
• Plans: Two-dimensional drawings that represent the spatial layout.
• Elevations: Drawings that depict the vertical surfaces, such as walls and cabinetry.
• Purpose: These tools help designers visualize the flow and function of the space while providing a foundation for detailed development.
2. Spatial and Architectural Elements
• Placement of walls, doors, and windows.
• Consideration of circulation paths and interactions between different areas.
• Initial selection of materials and finishes to match the project’s budget and aesthetic goals.
3. Technical Specifications
• Integration of lighting, electrical, and HVAC systems.
• Coordination with engineers and contractors to ensure feasibility and code compliance.
• Preliminary selection of furniture, fixtures, and equipment.
Sketching and Renderings in Schematic Design
Sketching
Sketching is an invaluable tool for brainstorming and exploring design concepts. It allows designers to:
• Test different layouts, furniture arrangements, and color schemes.
• Experiment with spatial relationships and elevation details.
• Refine ideas quickly before committing to a final design.
Renderings
Renderings provide a visual representation of the design concept, offering clients a realistic preview of the finished space. They are essential for:
• Communicating ideas effectively to stakeholders.
• Showcasing details such as texture, color, and lighting.
• Allowing for client feedback and early adjustments.
Steps in the Schematic Design Process
1. Site Analysis and Programming
• Understanding the Site: Researching location, climate, and physical constraints.
• Programming: Defining functional requirements, space allocations, and client priorities.
2. Concept Development
• Translating the client’s vision into initial design ideas.
• Exploring themes, styles, and functional layouts through sketches and diagrams.
3. Floor Plans and Spatial Layouts
• Creating preliminary plans that outline spatial arrangements.
• Developing elevations to represent vertical aspects of the design.
4. Material and Finish Selections
• Identifying suitable materials and finishes that align with the project’s vision and budget.
5. Client Feedback and Iterations
• Presenting the schematic design to the client for review.
• Incorporating feedback and refining the design to meet expectations.
Importance of Feedback and Iterations
Schematic design thrives on collaboration and iteration. Engaging clients and stakeholders throughout the process ensures:
• The design aligns with the client’s needs and goals.
• Potential issues are identified and addressed early, reducing costly revisions later.
• Strong communication fosters trust and a shared vision for the project.
Design Development and Beyond
Once the schematic design phase is complete, the project transitions into the Design Development phase, where:
• Details are refined, including material specifications and furniture selection.
• Space planning is optimized for functionality and flow.
• Lighting, window treatments, and finishes are finalized.
Construction Documentation and Permitting
After design development, detailed drawings and specifications are prepared for construction. This includes:
• Comprehensive documentation to guide contractors.
• Securing necessary permits to ensure code compliance and approval.
Key Terms in Schematic Interior Design
1. Building Systems
Refers to essential components like electrical, plumbing, and HVAC systems that must integrate seamlessly into the design.
2. Schematic Diagrams
Simplified visual representations of a space to communicate layout and design intent.
3. Design Schemes
Overall themes or styles (e.g., modern, traditional) that influence material and furniture selections.
4. Furniture Styles
Types and arrangements of furniture that contribute to the space’s aesthetic and functionality.
Frequently Asked Questions (FAQ)
-
Deliverables often include:
• Floor plans and elevations.
• Conceptual diagrams and sketches.
• Preliminary material and color palettes.
-
Concept design is the brainstorming phase where initial ideas are generated. Schematic design takes these ideas and develops them into more refined plans and layouts.
-
The process includes:
1. Site analysis and programming.
2. Concept development.
3. Creation of plans, elevations, and sketches.
4. Material selection.
5. Feedback and refinement.
-
Popular tools include:
• AutoCAD for technical drawings.
• SketchUp or 3Dmax for 3D modeling.
• Revit for detailed architectural designs.
-
Presentations typically feature:
• Floor plans and elevations.
• 3D renderings or visualizations.
• Material and color boards.
• Concept sketches to communicate ideas effectively.
Schematic interior design is a pivotal step in creating spaces that are both functional and beautiful. By focusing on clear communication, collaboration, and iteration, designers can lay a strong foundation for project success.
This article may contain affiliate links for your convenience. By clicking on any of these links and completing a purchase, we may earn a small commission, at no extra expense to you. Your support for this blog is greatly appreciated.







