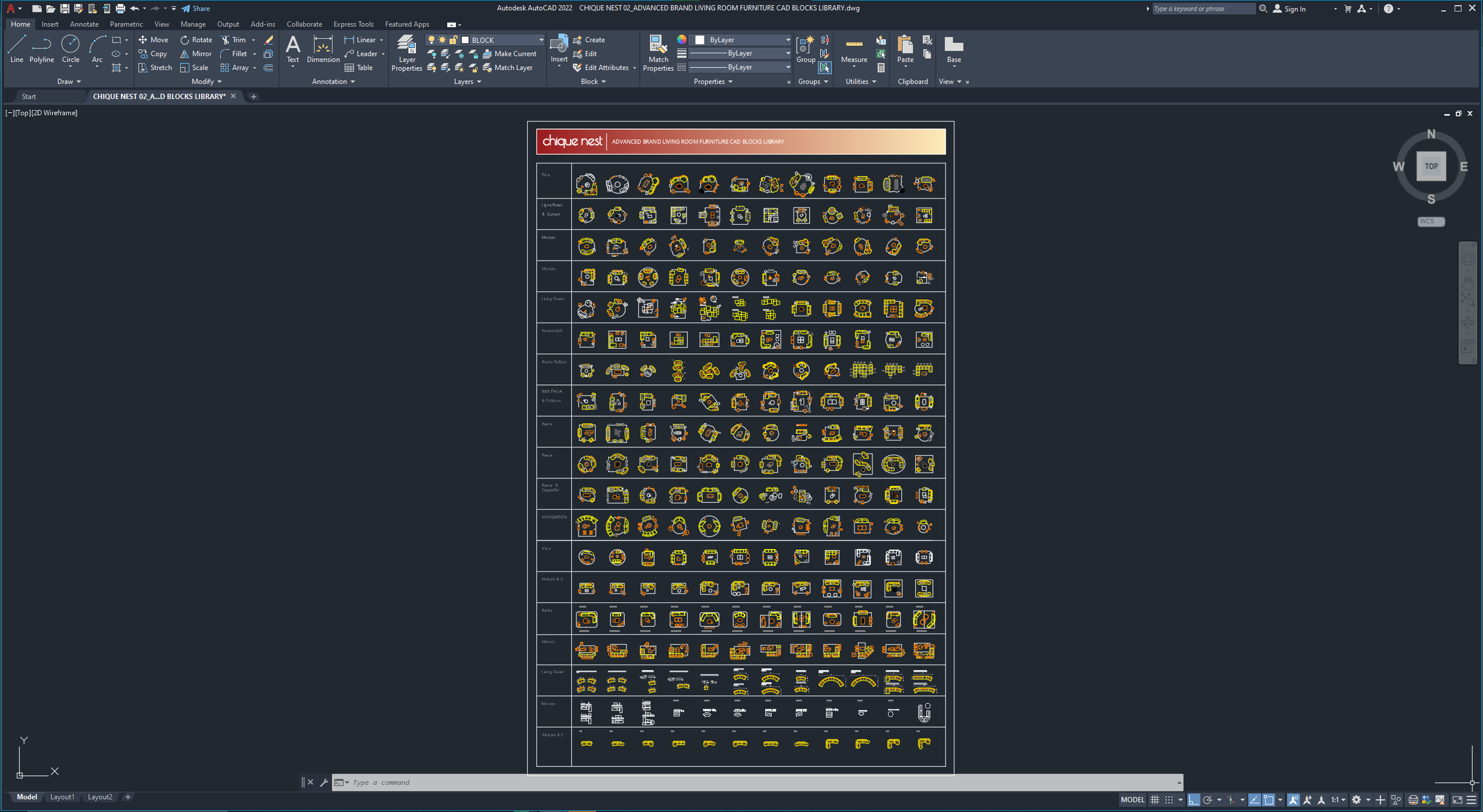
Why Designers and Architects Love Our AutoCAD Blocks
Trusted by 34.000+ Designers around the world
Design Smarter. Draft Faster. Deliver Better
Pre-built and ready to drop in — no more wasting hours cleaning up messy linework or starting from scratch. Just plug in, adjust, and move on with confidence.
Save Hours on Every Project
These aren’t off-the-shelf stock blocks. Each one is thoughtfully created, field-tested, and refined to make your drawings look sharp, professional, and presentation-ready.
Built by Designers, for Designers
Resize, rotate, mirror, and modify — without losing proportions or messing up alignments. Our blocks are built to flex with your workflow, not fight against it.
Dynamic Blocks, Zero Headaches
No wait times, no onboarding, no fluff. Download, unzip, and start using clean, organized files — right inside your next drawing session.
Instant Download, No Fuss
Whether you’re up against a deadline or just want to streamline your process, these blocks let you move fast without sacrificing quality or design intent.
Built for Speed—Without Compromise
From residential to retail, kitchens to concept boards — these blocks are built to be versatile. Use them across any project type and elevate your drafting game instantly.
Use on any project, Anytime
Find the Right AutoCAD Blocks for Any Design Stage
5000+ AutoCAD Blocks. One clean, powerful library.
Built for Designers Who Value Speed & Precision
|
Built for Designers Who Value Speed & Precision |
-
All blocks are provided in .dwg format and compatible with AutoCAD 2013 and newer versions. Simply download and start using them in your projects right away!
Notes:
✅ Instant download available upon purchase.
✅ This is a digital product; no physical items will be shipped.
✅ All sales are final—no refunds due to the digital nature of the product.
✅ This product is not an AutoCAD course.
-
Import directly into your working drawings
Customize materials, finishes, and dimensions
Use as base templates for client presentations
Easily drag-and-drop blocks into your elevation/section sheets
Speed up drafting time and maintain consistency
Ideal for residential and boutique commercial interiors
-
• Interior designers looking to upgrade their CAD workflow
• Architects and design teams working on high-volume projects
• Students and recent grads building professional portfolios
• Designers who want consistency and polish in client-facing drawings
• Professionals working on residential, hospitality, and retail projects
• Anyone tired of messy, outdated, or incomplete CAD libraries
-
Built specifically for interior designers — not generic stock files
Clean linework, smart layer organization, and CAD standards in mind
Ready to present to clients — no cleanup or resizing needed
Versatile styles to suit modern, transitional, and minimalist aesthetics
Helps maintain a professional, branded look across all your projects
Trusted by hundreds of designers worldwide in real projects
Get Started with a small selection of FREE AutoCAD Blocks
Not sure which one to choose? Download the small selection of our Blocks and try it out first!
-
Sofas
Dining Tables
Chairs
Living Room Soft Decor
and more…
Need Support? Contact us Anytime.
Frequently Asked Questions
-
You’ll need AutoCAD or any CAD software that supports .DWG file formats. These blocks are optimized for use in AutoCAD 2013 and newer. Just make sure your software supports 2D drafting with DWG compatibility for the best results.
-
Yes! Our AutoCAD blocks are fully compatible with both Windows and macOS. As long as you’re using CAD software that supports DWG files, you’ll have no issues using them on either platform.
-
All of our AutoCAD blocks are created in the metric system. However, they can easily be used in imperial-based projects by simply scaling them upon import. Most CAD programs (including AutoCAD) allow you to scale blocks to fit your drawing units without affecting proportions or design quality.
-
Yes, all of our blocks are fully editable. You can modify linework, layers, annotations, and symbols to suit your specific project needs. They’re designed to be flexible, so you can tweak them as much or as little as you like.
-
Our blocks are designed specifically for 2D drafting. While they include clean and detailed ISO views that offer depth and clarity, they are not 3D models. That said, they work beautifully in 2D plans, elevations, and presentation layouts—even within larger 3D projects.
-
Most of the blocks are static, meaning they’re simple and easy to use without preset behaviors. However, if you’re looking for dynamic blocks (with features like stretch, flip, and visibility states), you’ll find them in our Premium Dynamic Blocks Pack, which is designed specifically for more advanced and flexible drafting needs.
-
Yes! All of our blocks come with a commercial use license, which means you’re free to use them in your client projects, presentations, and professional work. However, redistribution or resale of the original files is not permitted.
-
Yes! Once your payment is complete, you’ll receive an instant download link directly on the confirmation page, and a copy will also be sent to your email. You can start using the blocks right away — no waiting necessary.
-
Due to the digital nature of the product, all sales are final and non-refundable. However, if you experience any issues accessing or using the files, please reach out — we’re always happy to help resolve any problems!
-
Yes! We offer an exclusive bundle that includes all of our AutoCAD blocks — over 5,000 blocks in total. You can find it in the store listed as the Ultimate AutoCAD Blocks Bundle. It’s the best value if you’re looking to elevate your drafting library in one go.




































